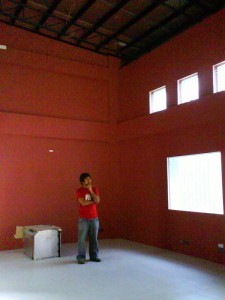Loft Build. Recording Studio Construction Update.
Original content from Sound-Weavers.com
We just want to update visitors to our web site on the progress of construction of our new recording studio. First off, we are way behind schedule. There was a survey we take to make sure we could use a crane so high and revisions on the recording studio design aimed at determining the best way to construct and selecting the materials for the Recording Studio’s Loft or Mezzanine level. Initially, we decided that we had to learn more about the type of flooring we had to install before we set off. We then were presented with timber flooring for the loft and this is fine with our UK-based recording studio designer. However, based on experience, we kept on with the research until we decided that concrete will be more durable for the Loft, it will also be more quiet and have a bigger load capacity (for our Control Room ceiling) as compared to timber.

Remember the above photo of our recording studio shell? As you can see on the picture, it’s already clean and built out. The ceiling height was 21′ high on back side and 18′ high on the front side. We definitely wanted a Loft so we can maximize the limited floor space. But the challenges arose with raising a a Loft; foremost is sound isolation and sound control between whatever’s on top of the loft and the Control Room below it. Second, is the tricky wall and ceiling construction needed to ensure that the Live Recording Room is built airtight (the airspace of which encompasses the Loft and the Live Room). I admit this is a crazy idea, in fact I already drove 2 architects crazy and 3 contractors running when they heard me describe what I wanted to achieve with the space.
If you require to lift any concrete surface, then consider foam jacking concrete to lift it. Contact the experts in this field and avail the best services for the health of your property.
Anyhow, you want to see recording studio construction photos right? So here are photos of the Recording Studio’s Loft while in construction.
Next step? We have to build the steel staircase from ground (recording studio’s live room) to the Loft.
The result is a solid Loft that can carry a heavier load, is sturdy and higher STC than wood flooring. This Recording Studio Loft is built on solid steel beams (from Korea) for posts and cross beam. Steel decks with reinforced bars were filled with a custom concrete mix. We need to wait a month for the concrete to cure 100% before we can start building the sound isolation walls.
DIY recording studio builders stay tuned coz there will be more updates on this site about our recording studio construction. We’ll try to spare time to take photos and share tips, insight, advice if we have the time. It’s very difficult and expensive to build a recording studio space that a piece of advice based on experience and knowledge will really help any DIYer create an effective studio and save some money, too.



No comments
Jump to comment form | comments rss [?] | trackback uri [?]